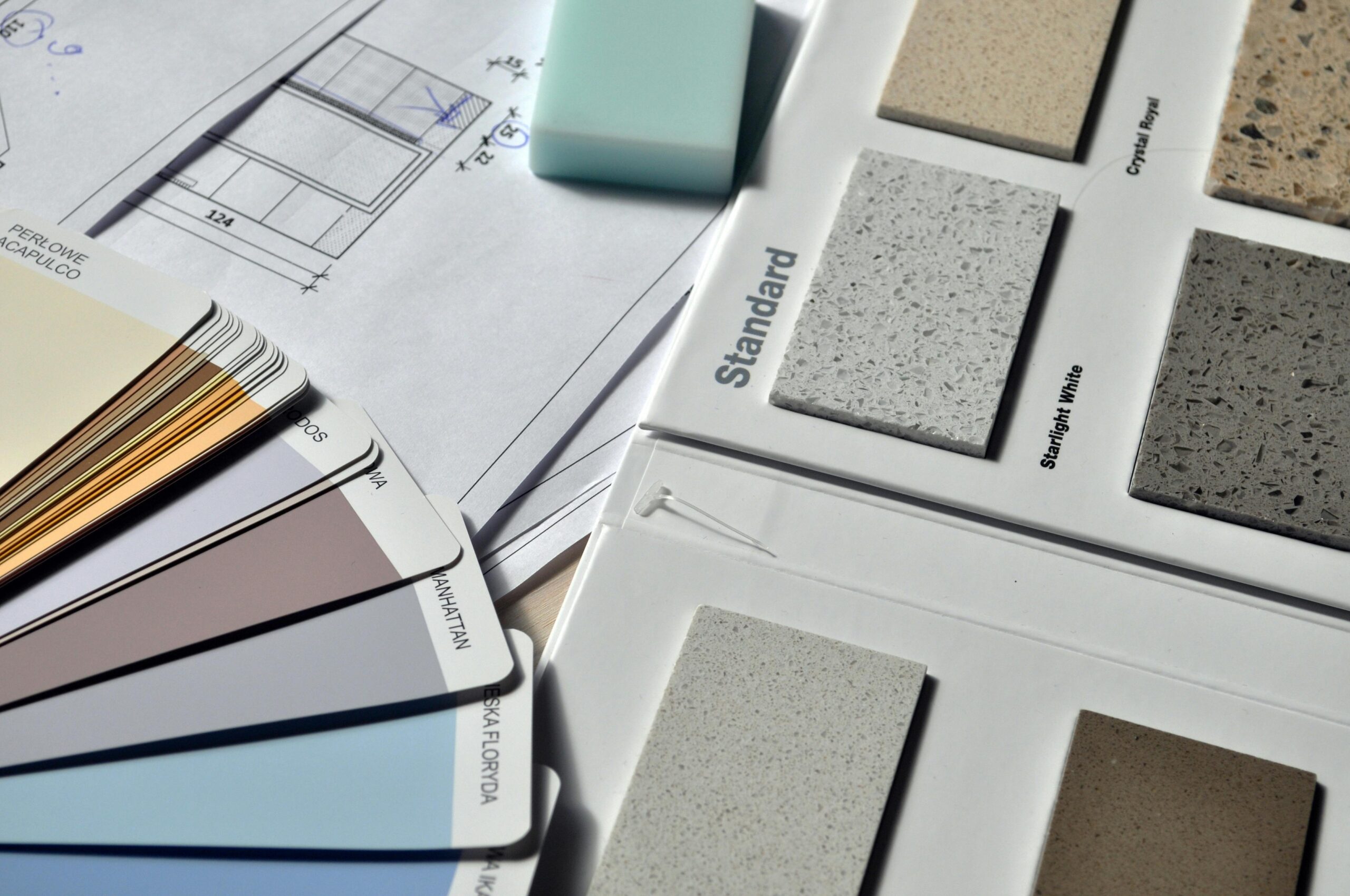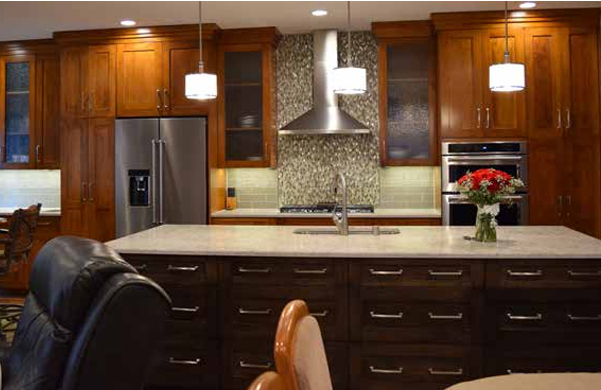We’ll Help Visualize your Redesign
Craftmasters Remodeling offers a comprehensive approach to kitchen design, ensuring your project is both beautiful and functional. Our experienced designers can bring your ideas to life, whether you’re starting from scratch or refining existing plans. With digital design services, you can visualize the outcome before beginning, ensuring satisfaction with the final result.
Regardless of your kitchen’s size, layout, style, or budget, Craftmasters Remodeling can maximize its potential. Our team accommodates varying levels of homeowner involvement, making the process enjoyable for everyone. From the complimentary consultation to the final plan development, we work closely with you to meet your needs and preferences every step of the way.

Visualize Your New Kitchen Design!
Expert Kitchen Designers
Based on the initial consultation and measurements, our design team creates initial concept sketches or drafts to explore layout options, material selections, and design ideas.
3D Visualization
We create realistic digital renderings of your design. These renderings allow you to visualize the remodel and better understand how the final space will look.
Review and Revisions
Any necessary revisions or adjustments are made based on the input during our review process to ensure the design meets your expectations and requirements.
The Kitchen Design Journey from Concept to Blueprint
The kitchen design and remodel process begins with an initial consultation with our remodeling team. During this meeting, you will discusses your vision, preferences, and goals for the project. Our design experts may also take measurements and assess the existing space to understand its constraints and potential.
Next, our remodeling team develops a design plan based on the your input and the practical considerations of the space. This may involve creating 3D renderings or digital models to help you visualize the proposed changes. Once the design is finalized and approved, our remodeling team begins the construction phase.
Our Design Process
- 1Initial consultation
- 2
Measurements and assessment
- 3
Concept development
- 4
3D renderings
- 5
CAD drawings
- 6
Review and revisions
- 7
Final approval

Interior Design
Craftmasters Remodeling goes above and beyond by offering expert interior design services tailored to your specific needs and preferences. Our skilled designers collaborate closely with clients to understand their vision and lifestyle, creating personalized solutions that enhance both the beauty and functionality of your spaces.
Our interior design services include:
- Space optimization for functionality and aesthetics
- Material, color, and finish curation
- Strategic lighting design for ambiance and task efficiency
- Assistance with appliance selection and integration
- Personalized design tailored to individual preferences
Expert Remodeling Services for Minnesota
We cover a wide range of locations throughout Minnesota, ensuring high-quality remodeling services are always nearby when you need them. Our main service areas include but are not limited to:
From 3D Render to Final Install








Customer Reviews
Over 6,000 Local Customers Since 2006